Optimized Shower Designs for Tiny Bathrooms
Designing a small bathroom shower involves maximizing space while maintaining functionality and style. Effective layouts can make a compact bathroom appear larger and more inviting. Various configurations, including corner showers, walk-in designs, and glass enclosures, are popular choices for optimizing limited space. Thoughtful planning ensures that every inch is utilized efficiently, providing comfort without sacrificing aesthetics.
Corner showers utilize often underused space in a bathroom corner, creating a compact and efficient shower area. These layouts are ideal for small bathrooms as they free up floor space for other fixtures and storage options.
Walk-in showers offer a sleek, barrier-free entry that enhances accessibility and visual openness. They are suitable for small bathrooms, especially when combined with glass panels to maintain an airy feel.
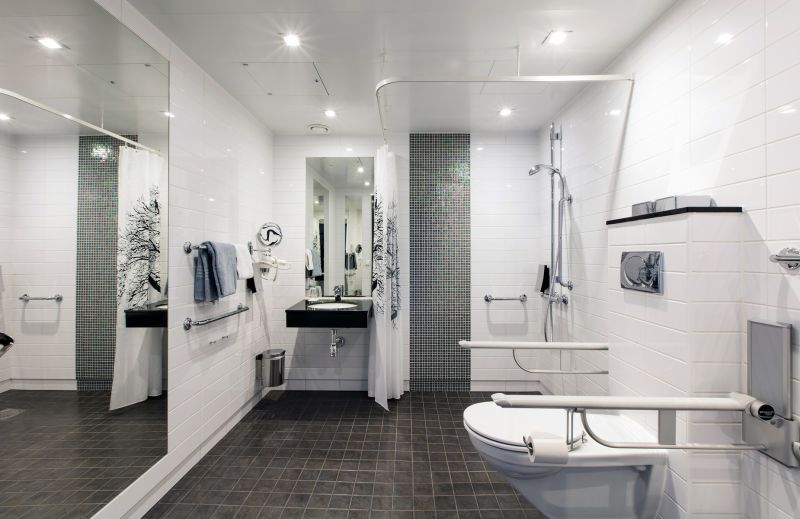
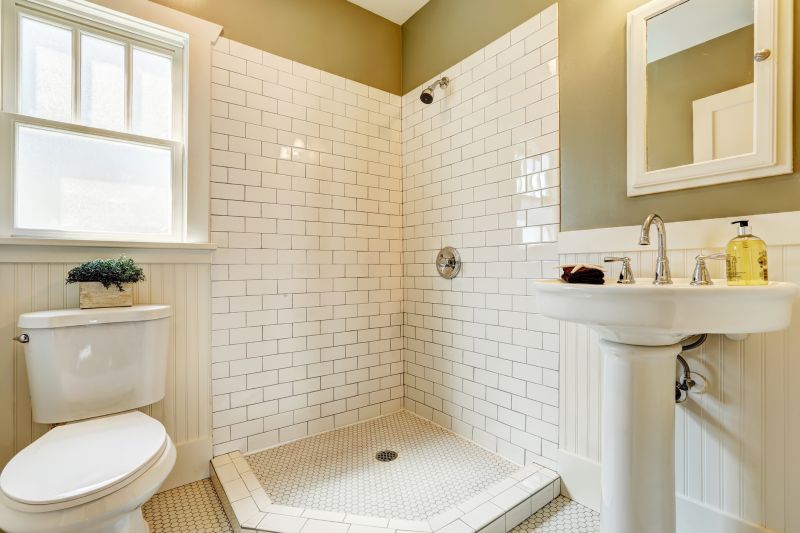
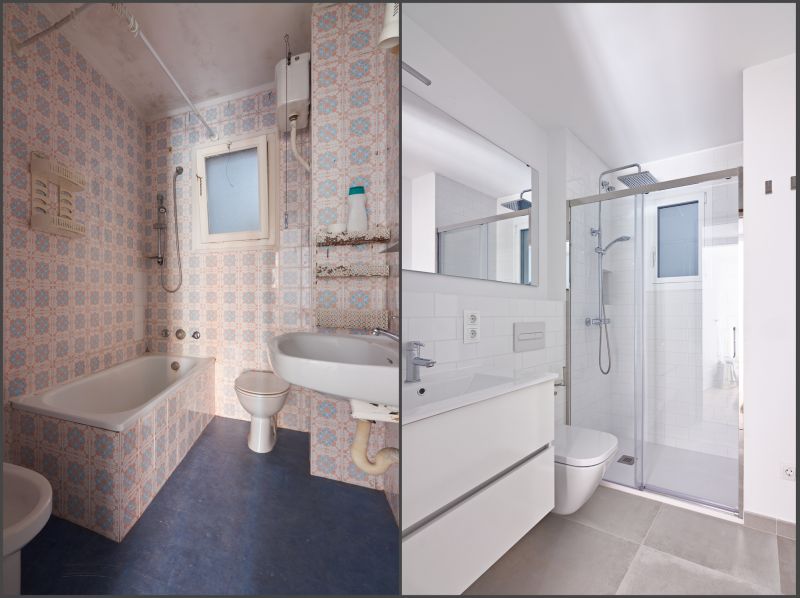
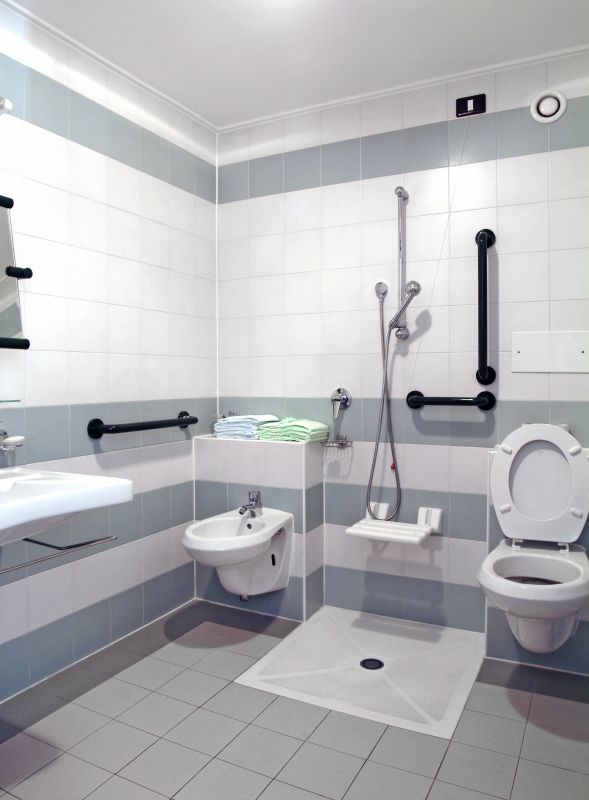
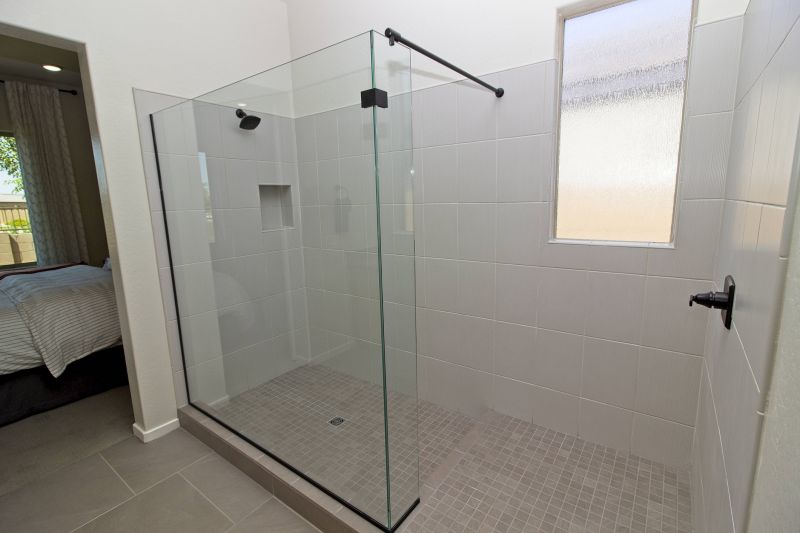
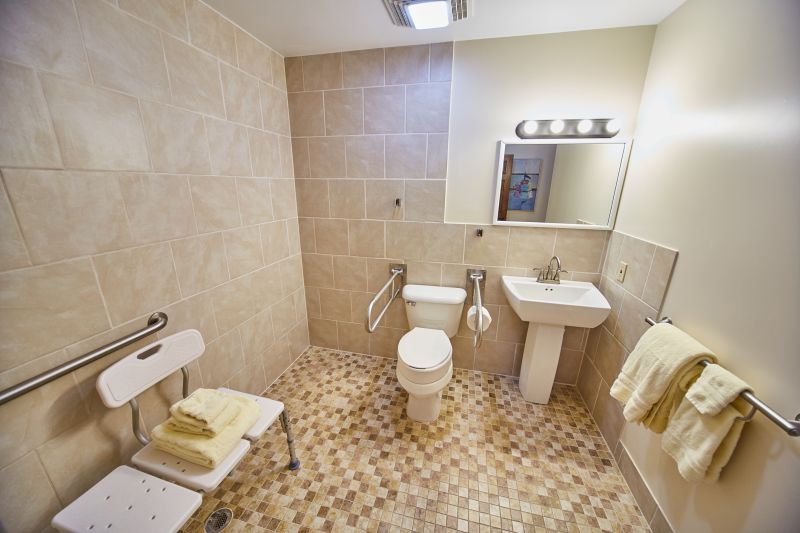
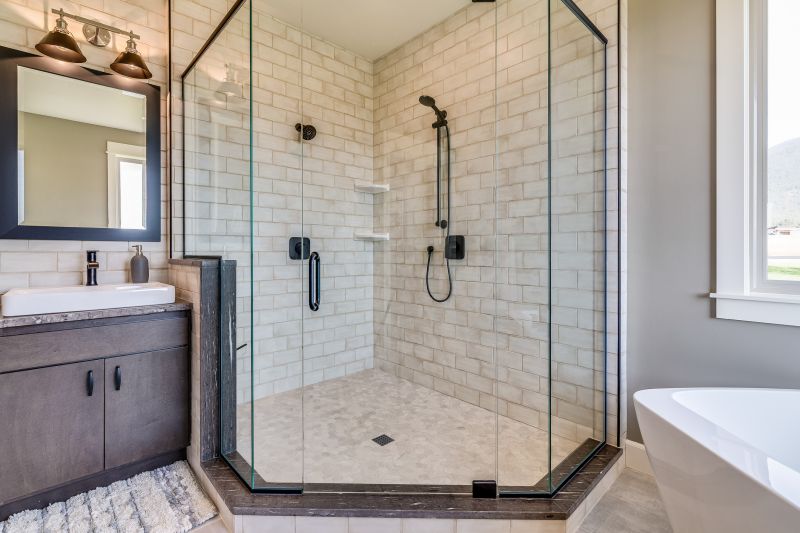
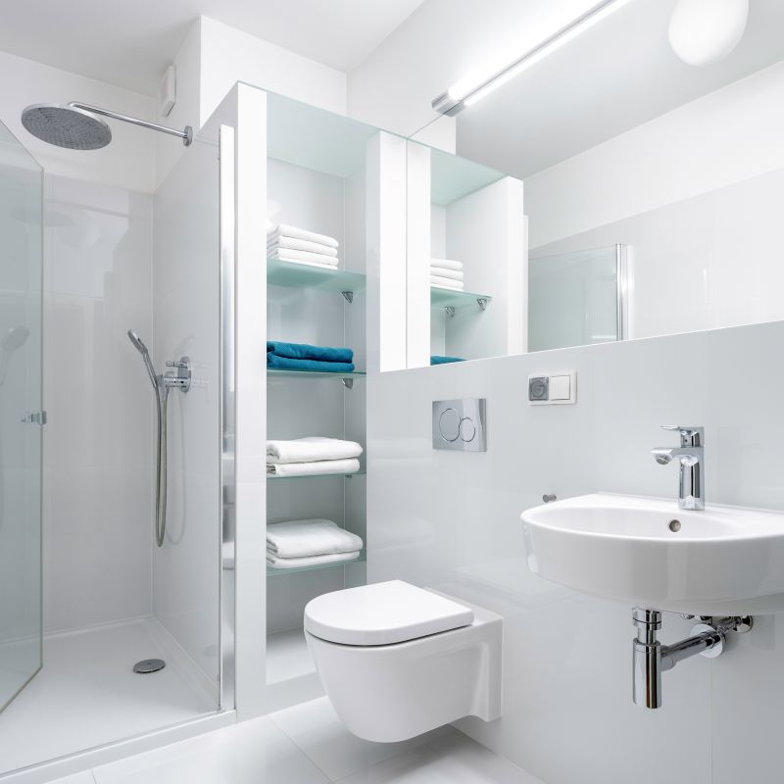
| Layout Type | Best Features |
|---|---|
| Corner Shower | Maximizes corner space, ideal for small bathrooms |
| Walk-In Shower | Provides accessibility and a spacious feel |
| Glass Enclosure | Creates a modern look and visual openness |
| Shower Tub Combo | Combines bathing and showering options in limited space |
| Neo-Angle Shower | Utilizes corner space with angled doors |
| Wet Room | Open design with waterproof flooring for a seamless look |
| Sliding Door Shower | Saves space with sliding access |
| Shower Niche | Built-in storage for toiletries without clutter |
In small bathrooms, every element must be carefully considered. Compact fixtures, such as narrow shower doors and space-saving storage, help maximize the available area. Incorporating built-in niches or shelves reduces clutter and keeps toiletries organized. When planning, attention to lighting and color schemes can also influence the perception of space, making the bathroom appear larger and more inviting.
Ultimately, small bathroom shower layouts require a balance of form and function. The right configuration can enhance usability, improve visual appeal, and optimize space. Whether opting for a corner shower, a walk-in design, or a combination of features, thoughtful selection of materials and layout will create a comfortable, efficient bathing area tailored to the specific space constraints of a small bathroom.

